| |
 |
|
 |
"20%
Off All New Conservatories This Month
With Village Windows!"
A
conservatory is a cost effective and enjoyable way
to add light and space to your home. And - because
most domestic conservatories are exempt from mainstream
Building Regulations and Planning permissions -
they can be bought and installed with the minimum
of fuss.
Conservatories
come in many different shapes, styles and finishes
and we can help you choose one that complements
both your home and garden beautifully.
So
if you are looking for a new conservatory, give
us a call on 01932 807 273 today.
|
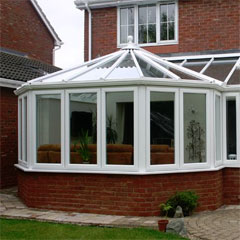 |
Styles
of Conservatory
Choosing
the style of a conservatory can be daunting as you
are spoilt for choice with an almost infinite range
of designs available, which can be customised to
your specific requirements, however with professional
guidance this task can be made a very straight forward
exercise.
We
aim by listening very carefully to what you are
trying to achieve, taking into account the technical
issues the site presents to us, and being mindful
of the budget available come up with the design
solution, which delivers the best result for the
property.
As
part of this process we endeavour to draw to your
attention all the options, which you may not be
aware of not having the depth of knowledge &
experience we have of our industry. We would not
shy from advising you if we felt what was being
proposed was not appropriate or fit for purpose
as your interests are at the heart of what we do
as the ultimate aim is to have a satisfied customer.
|
| Sun
Lounge Style
The
Sun Lounge style often described as a ‘Lean-To’
was the first glazed home extension built as much
as a green house as extra living space from the
1960’s onward at a very affordable price usually
in timber or horticultural aluminium.
A
style that in its simplest form is not as popular
today as tastes have changed and conservatories
have improved in choice, however it still offers
a very cost effective solution.
Worth
considering in a modern contemporary design format
using bi-folding doors and different roof configurations
such as hips & facets this type of building
has come back into vogue in the guise of minimalist
architecturally styled glazed extensions. |
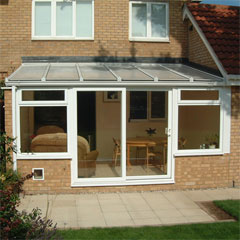 A traditional Sun Lounge
A traditional Sun Lounge |

Example Sun Lounge conservatory shapes
|
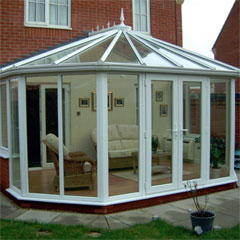
A
Victorian style conservatory
|
Victorian
Style Conservatory (3 Facet)
The
lines of this conservatory are immediately softened
by introducing angled facets to the corners making
it much more interesting to the eye and a nod to
a more traditional appearance.
The
trade off of course for this feature that must be
borne in mind is the loss of useable floor area
which is the compromise. For this reason it lends
itself to a larger footprint and it is therefore
not recommended that this style be less than 3.6m
x 3.6m in size.
One
way to have the angled feature without too much
loss of floor area is to ‘stretch’ the
centre section to 3 or 4 panels.
Although
a brick base wall is most peoples preference a contemporary
twist is to go ‘glass to ground’ as
seen in the image above. |

Example
Victorian conservatory shapes (with 3 facets)
|
Victorian
Style Conservatory (5 Facet)
If curves are your style, then this multi-faceted
design gives a unique look with virtually no limit
to the number of sides that can be incorporated
forming a virtual semi-circle.
The
geometry permits much larger spans of up to 6m wide
unsupported.
|
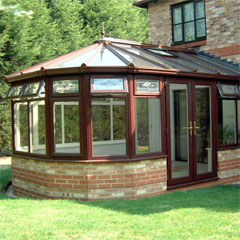 A
Victorian style conservatory
A
Victorian style conservatory |

Example
Victorian conservatory shapes (with 5 facets)
|
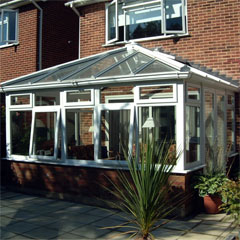 An
Edwardian style conservatory
An
Edwardian style conservatory |
Edwardian
style conservatory
This
style of conservatory has proved to be the most
practical solution offering the maximum floor space
combined with a traditional roof layout to create
that ‘lofty’ sense of openness which
is so appealing.
Positioning
the doors to the side is always preferable as in
most cases this links perfectly to a dedicated patio
area without having to take away more garden in
front of the building reducing the need for additional
landscaping. It also provides the benefit of allowing
more options for positioning furniture not having
to clear a pathway to the doors.
This
design delivers the best return for the money spent
in terms of extra living space. |

Example
Edwardian shaped conservatory
|
| Gable
Front
This
simple heritage style was the original design seen
from the 1800’s onward to display plant collections.
The
gable front offers the opportunity to individualise
the design with unlimited permutations of form from
very traditional to clean & contemporary for
a modern lifestyle. |
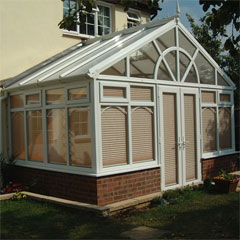 A
Gable Front conservatory A
Gable Front conservatory |

Example
Gable Front shaped conservatory and gable designs
|
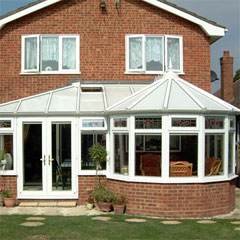
A P-shaped Conservatory |
P, T and L-shaped Conservatories
Gain
two rooms for one with a 'P', 'T' or 'L'-shaped
conservatory!
Usually designed to span between
7m to 12m wide with a minimum projection of 2.5m
increasing up to 5m this creates two clearly defined
living spaces such as sitting room plus breakfast
room making it very versatile able to change its
use with family needs over time.
This type of conservatory can transform
the character of a building being a large architectural
form so the shape often reflects the styling of
the property it is attached to. |

Example
P, L and a T-shaped conservatories
|
Hipped
Back
A
design solution typically used on bungalows or chalet
type property employing a box gutter assembly to
overcome the low roof line, as the conservatory
roof is configured in such a way that it effectively
creates a ‘freestanding’ unsupported
single span structure.
This style of conservatory therefore
lends itself to larger projects such as swimming
pool covers or leisure buildings which with the
addition of a structural portal frame can be used
for commercial scale projects.
As in this image sometimes it is
just about enjoying the impressive vaulted glass
roof formed by this type of construction rather
than any technical requirements of the property. |
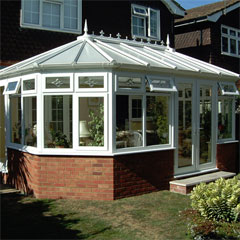 A Hipped Back Conservatory
A Hipped Back Conservatory |

Example
Hipped back conservatory shapes
|
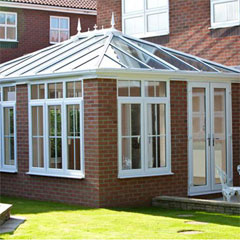
An Orangery style conservatory
|
Orangery
Style
This
latest innovation has been designed to create the
appearance of a traditionally built Orangery internally,
but using a conventional conservatory roof construction
externally.
This
solution offers the Orangery style at significantly
less cost than a full blown Orangery extension with
its traditional building methods.
It
may be cheating but it looks great!
Featuring:
- Moulded
GRP Fascia Detail
-
Integral Gutter Assembly
-
Perimeter Ceiling
-
Integrated Down Lighters
|
|
Conservatory
Repairs
We
offer a fast response repair service for all types
of conservatories. You do not need to of bought
the item from us, this service is for everyone!
Our
repair service includes:
- Misty
and Foggy UPVC units
-
Cracked Glass
- Broken
or Loose Handles
-
Damaged Hinges and Locks
-
Stiff and Sticky Window and Door Adjustments
-
Leaky Frames
So
if you have a problem you would like us to look
at, or are interested in a new conservatory of any
kind, call us on ...
01932 807 273
You'll
get 20% off if you call us today!
|
|
|
|
 |
      |
For
friendly FREE window and door advice ...
Call
01932 807 273 or email info@village-windows.co.uk

Village Windows, Enterprise House, Spelthorne Lane, Ashford TW15 1XB
|
|
All
content © Village Windows | Webite Designed By
|
 |
|
|